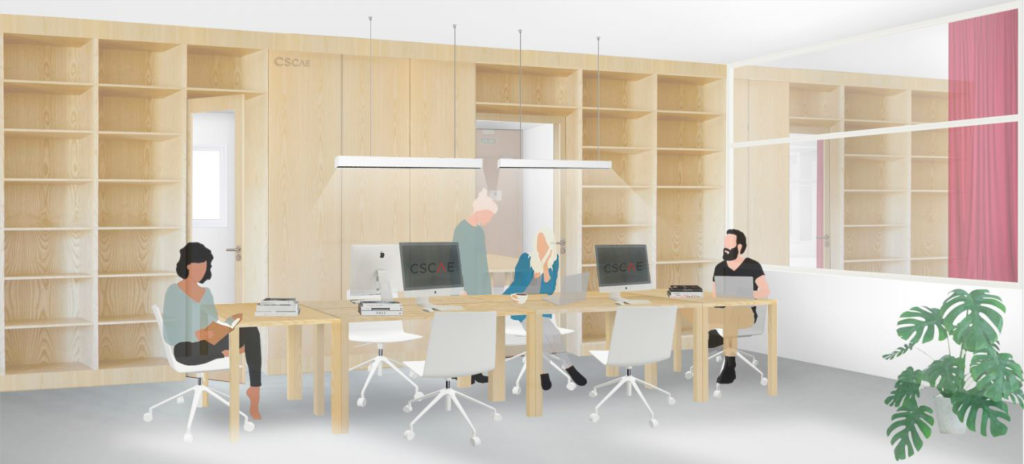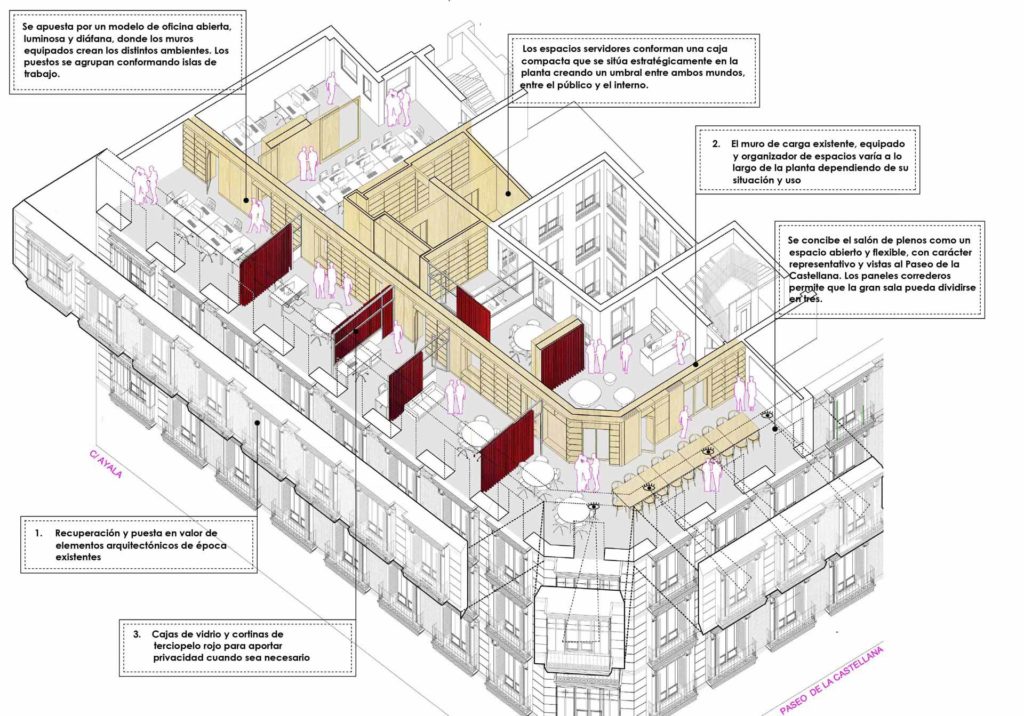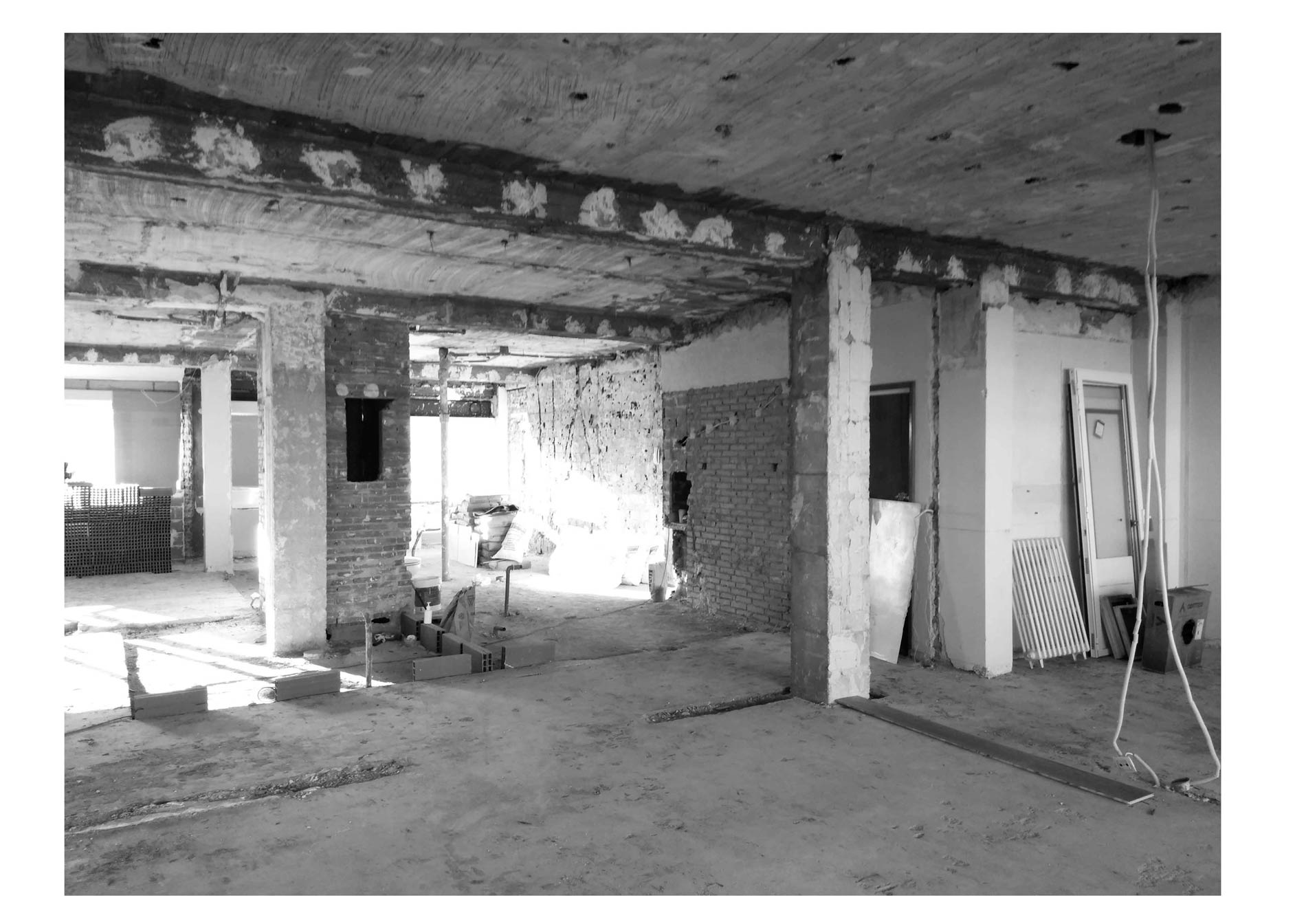


Office remodelation in Paseo de la Castellana, Madrid.
National Ideas Competition.
The project aims to provide a solution to the excessively compartmentalized space and the storage problems of the existing office. The combination of three new elements that dialogue with each other and define the new proposal’s layout, will provide character, unity and warmth to the space and will also reflect the institution’s identity:
- Recovery and enhancement of the original architectural elements.
The main purpose is to preserve and emphasize the building’s original character and identity while the necessary modifications to adapt the space to their current needs are introduced.
- Creation of an equipped wall organizer of space.
All intermediate partitions are demolished opting for the creation of an opened space, organized only by the existing load-bearing walls. These walls will be covered with wood to create an equipped office: with storage space for files and documents, the capacity to house the plenary room tables, when necessary, or even hide the sliding panels that allow a division of spaces.
- Glass panels and red velvet curtains to provide privacy when necessary.
The only spaces that require greater privacy are isolated with glass panels so that the spatial continuity is maintained. They also have red velvet curtains (inspired by the colour of the council’s logo) that can be drawn to provide more privacy when desired.
Offices in Madrid
Office remodelation in Paseo de la Castellana, Madrid.
- Project Type: Integral reform
- Surface: 380 m2
- Client: Superior Council of Colleges of Architects of Spain
- Location: Paseo de la Castellana, Madrid

