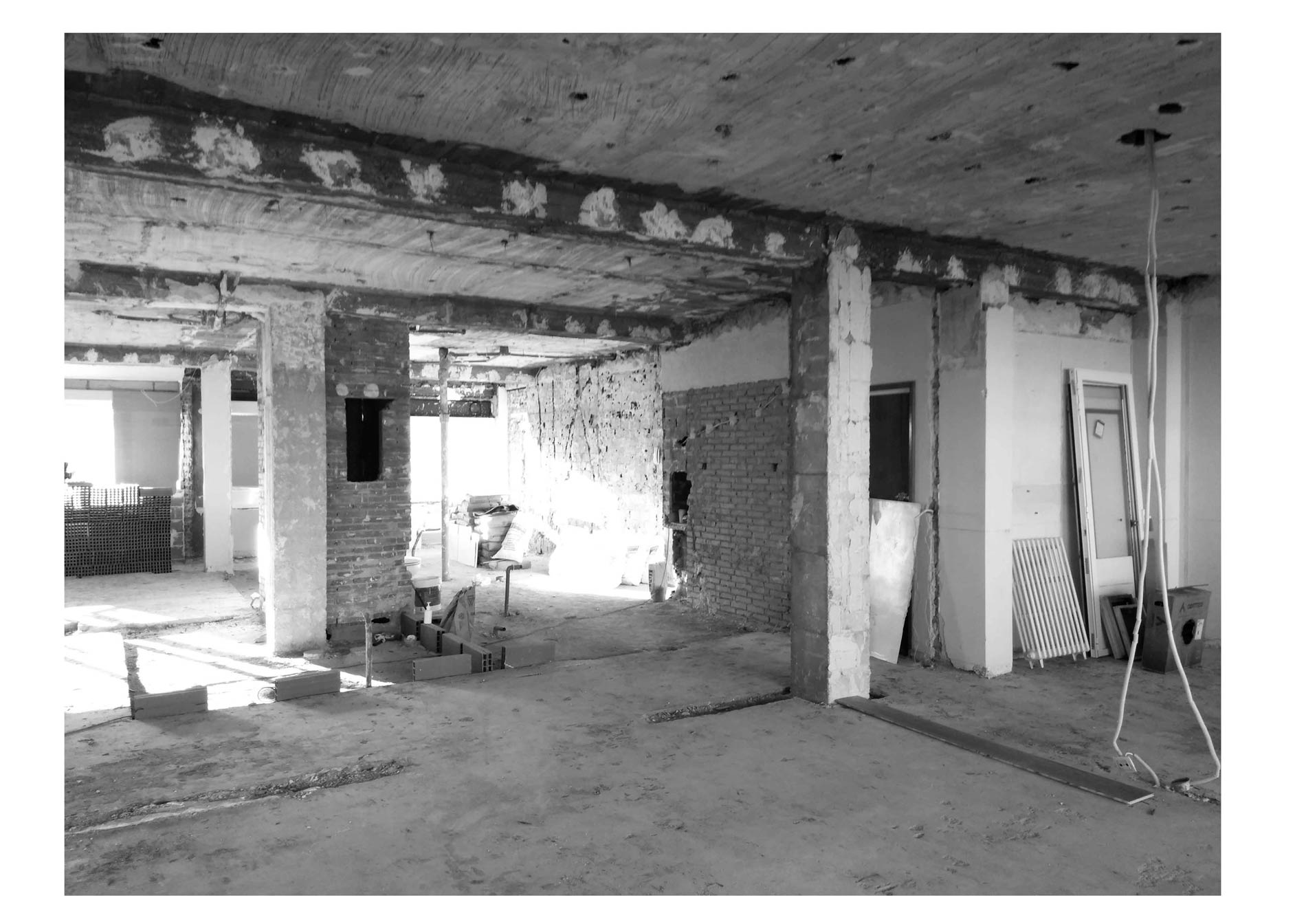Rehabilitation of a 21-dwelling building in Plasencia, Cáceres
3rd Prize National Ideas Contest.
The object of the contest is the rehabilitation of one of the 5 blocks of the building complex located in the Polígono La Data, Avenida Gabriel y Galán I in Plasencia (Cáceres), more specifically block 3, located on the corner of it. The plot is located in the expansion area of the existing urban center on the northeastern edge of Plasencia. This very particular location allows direct contact with the natural landscape by being located on an urban edge.
Despite being an isolated action, focused on one of the building blocks, a scalable project is proposed, a system that can be extended to the rest of the building with the aim of being able to improve the entire complex and give a new image. reformed and unitary to the whole.
The public circulation space is reorganized to create a collective open space that favors interaction between neighbors. In this way we managed to provide the corridors with character and use, becoming one of the design elements of the plan, since they articulate the public routes linking different patios, which in turn serve the homes.
To reorganize the houses, four standard models are designed (according to the number of bedrooms required) adapted to the structural modulation of the current block. This allows us to play with space, as if it were a puzzle, made up of different pieces with which to create multiple configurations. Internally, they are all resolved following the same idea: some nuclei or bands of wet rooms are established, which correspond to the bathrooms and kitchens, to facilitate the distribution of the facilities and organize the plan into two spaces, the daytime living spaces and night spaces to sleep.
Houses in Plasencia
Rehabilitation of a 21-dwelling building in Plasencia, Cáceres
- Project Type: Rehabilitation
- Surface: 2500 m2
- Client: Junta de Extremadura
- Location: Plasencia, Cáceres

