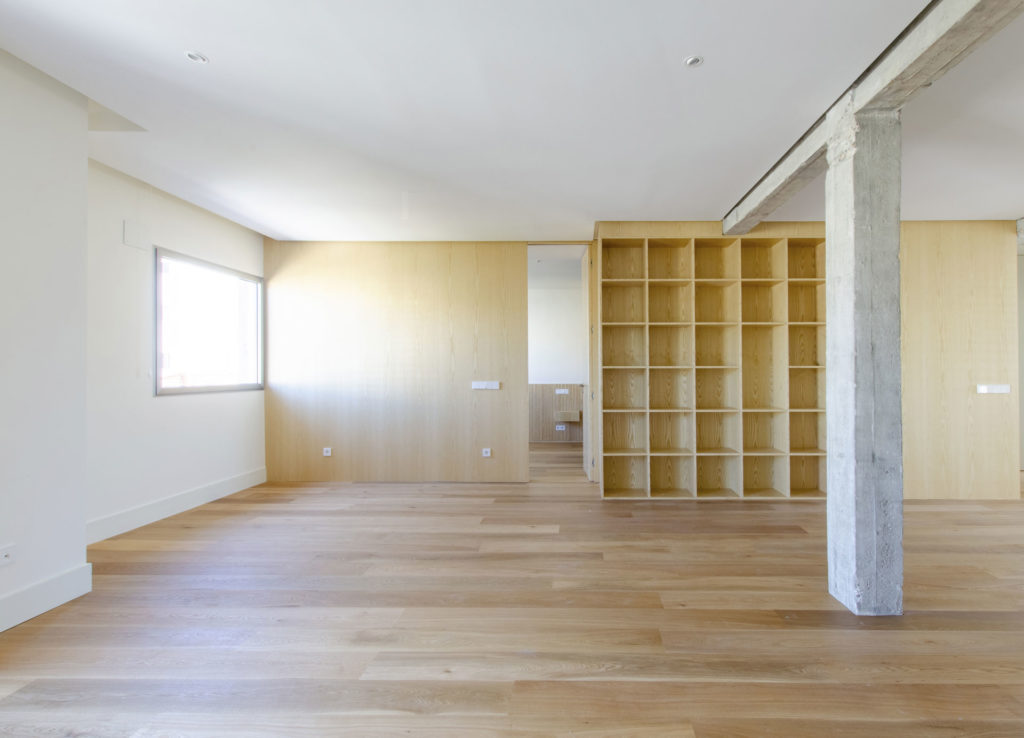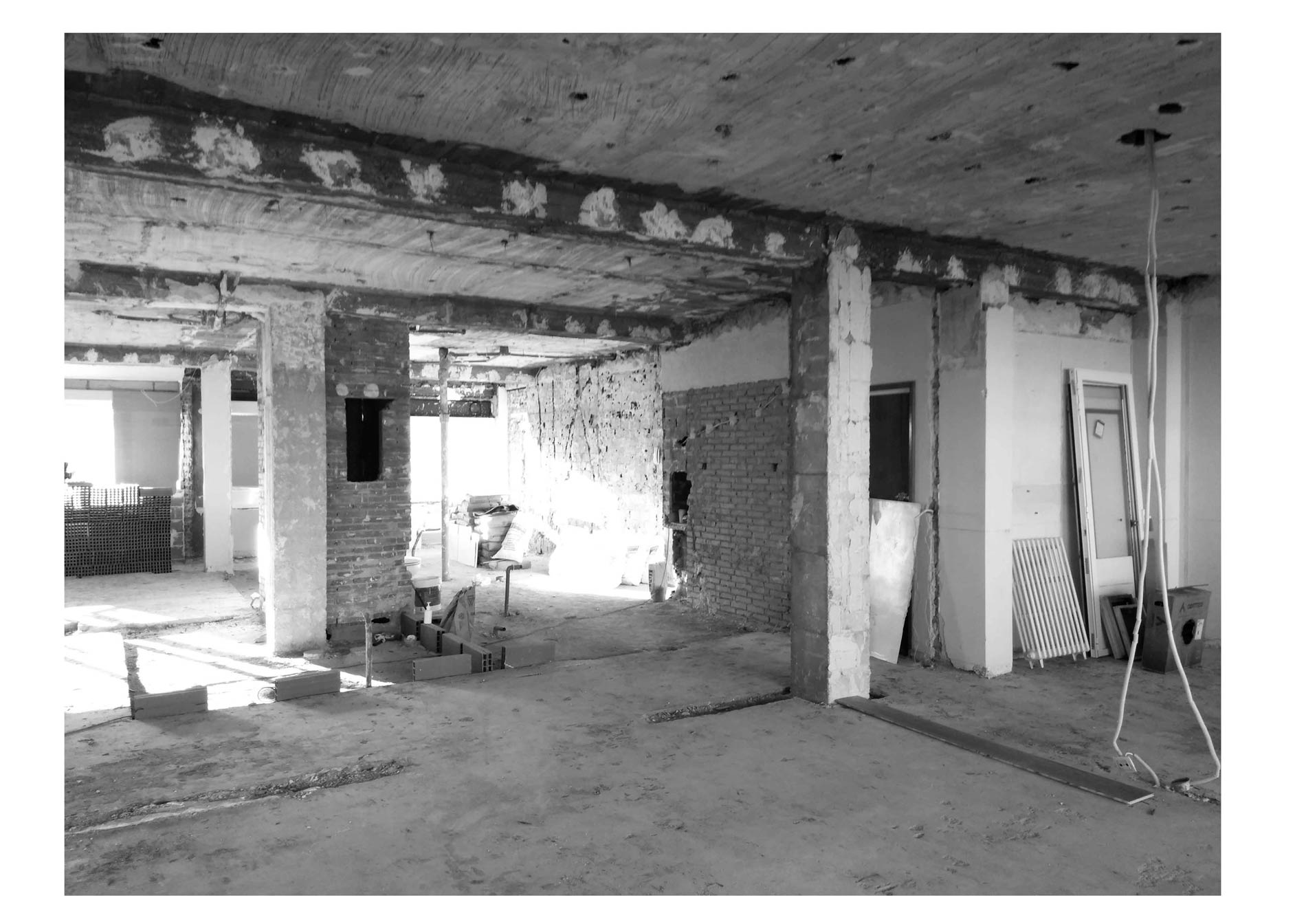Complete remodel of a house situated in El Viso, Madrid.
The Project consists in the complete remodellig of a flat situated in El Viso, a neighbourhood in the center of Madrid. The children have already become independent, a new family phase begins and the house requires a new floor plan that adapts better to the new needs of its users.
A transformation from a very compartmentalized house, with dark and confined spaces into a one more open and luminous is proposed, organizing the space in two well-differentiated areas: the day area and the night area.
The building has concrete beams, pillars and a brick facade, popular elements at the time of its construction. To highlight these traces of the past and maximize the spatial quality, the Project design leaves the structure visible. All the partitions are demolished in order to create a continuous and fluid space, rich in connections. The double orientation of the facade and the spaciousness of the house assures a crossed natural ventilation and sunlight throughout the day.
Despite being an open space, the visible structure organizes the day area in different environments: hall, living and dining room, kitchen and a work from home room. The latter has access through a large sliding door and includes a sofa bed so that when needed, it can be used as another guest room. The kitchen is also fully integrated into the set thanks to the ashwood furniture, which is in tune with the same material panelled wall that separates the day area from the night area. This canvas contrasts with the rest of the white walls and the oak wood floor, adding character and light to the space.
The night area houses the bedrooms, bathrooms and service areas. The master bedroom has a fully integrated bathroom with a mirror wall to provide a greater feeling of spaciousness and light. The bed headboard, as well as the rest of the fixed furniture, are tailor made pieces of carpentry wood, treated as one more element in the definition of the project.
S House
Complete remodel of a house situated in El Viso, Madrid.
- Project Type: Integral reform
- Surface: 100 m2
- Client: Private
- Location: El Viso, Madrid


