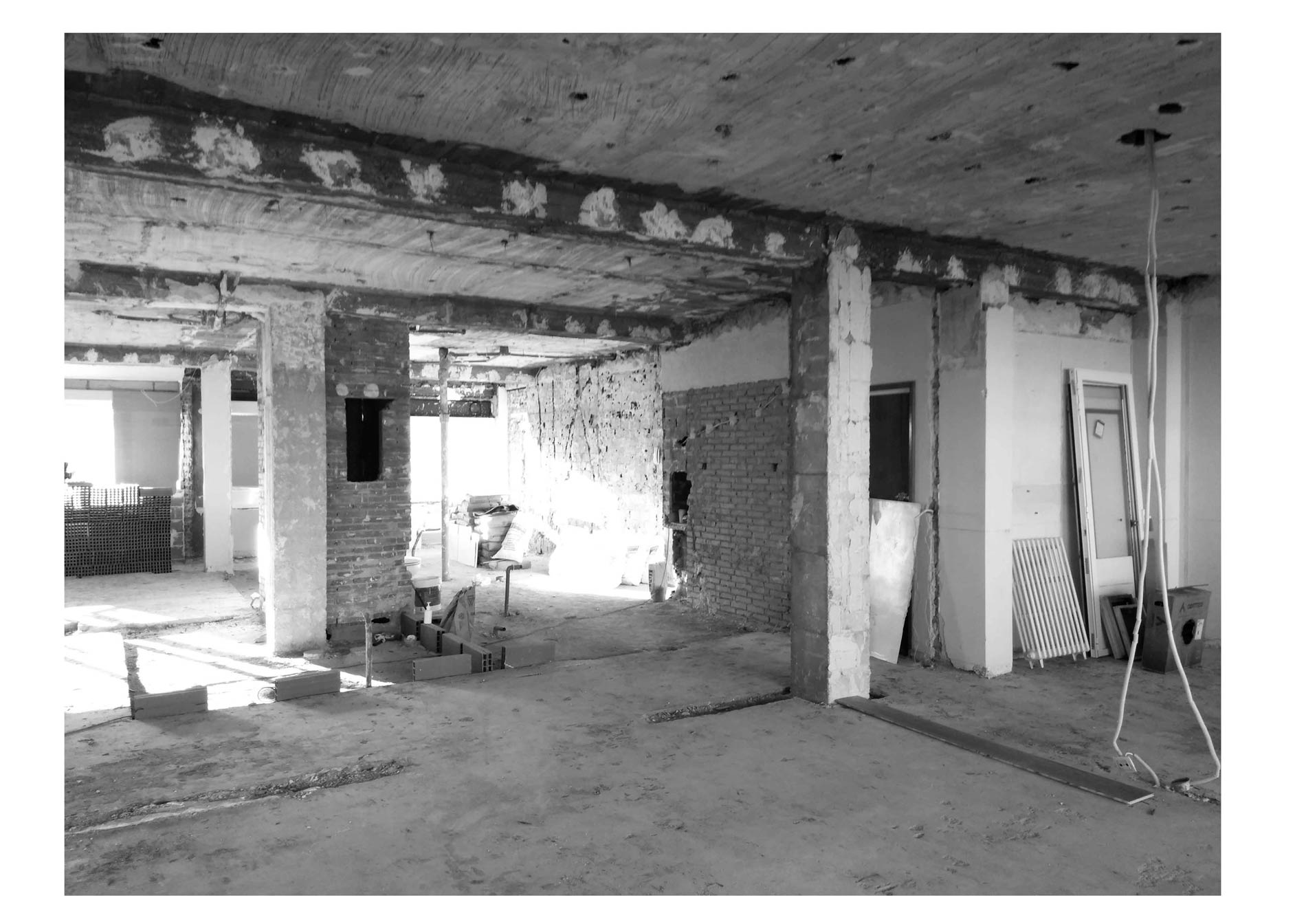Complete remodel of a house in Ardemans Street in Madrid
The project involves the remodelling of a flat located on the eleventh floor of a residential building situated on the sought-after street of Padre Damian. The family is going through a phase of change as their children have just started their university studies and will soon become independent. Therefore, the new home must accommodate the current needs of its users but also allow through simple modifications an easy adaptation to the future family situation.
In this context, a home with transformation capacity is proposed, where with just two minimal changes, the house can become completely different. Thus, the current remodel will convert an excessively compartmentalized house into a dwelling with open and airy spaces that will include a living room, kitchen, and four en-suite bedrooms. In addition, the existing terrace will be facelifted to enjoy the elevated views offered of an 11th floor, incorporating it into the living and dining room for indoor enjoyment. This will involve replacing the existing pavement, tearing the window openings, and replacing the existing railing with a glass one, blurring the boundary between the interior and exterior.
In the future, when the children have become independent, by demolishing only two partitions, the house can evolve, reducing the number of bedrooms to two and including a study with a sofa bed and sliding doors, which can be used as an additional guest room when needed. This final version will integrate the living room, kitchen, dining room, and study into a single large, open, and luminous space that will have cross-ventilation and, thanks to its double orientation, will allow for continuous sunlight throughout the day.
Ardemans House
Complete remodel of a house in Ardemans Street in Madrid
- Project Type: Integral reform
- Surface: 140 m2
- Client: Private
- Location: Guindalera, Madrid

