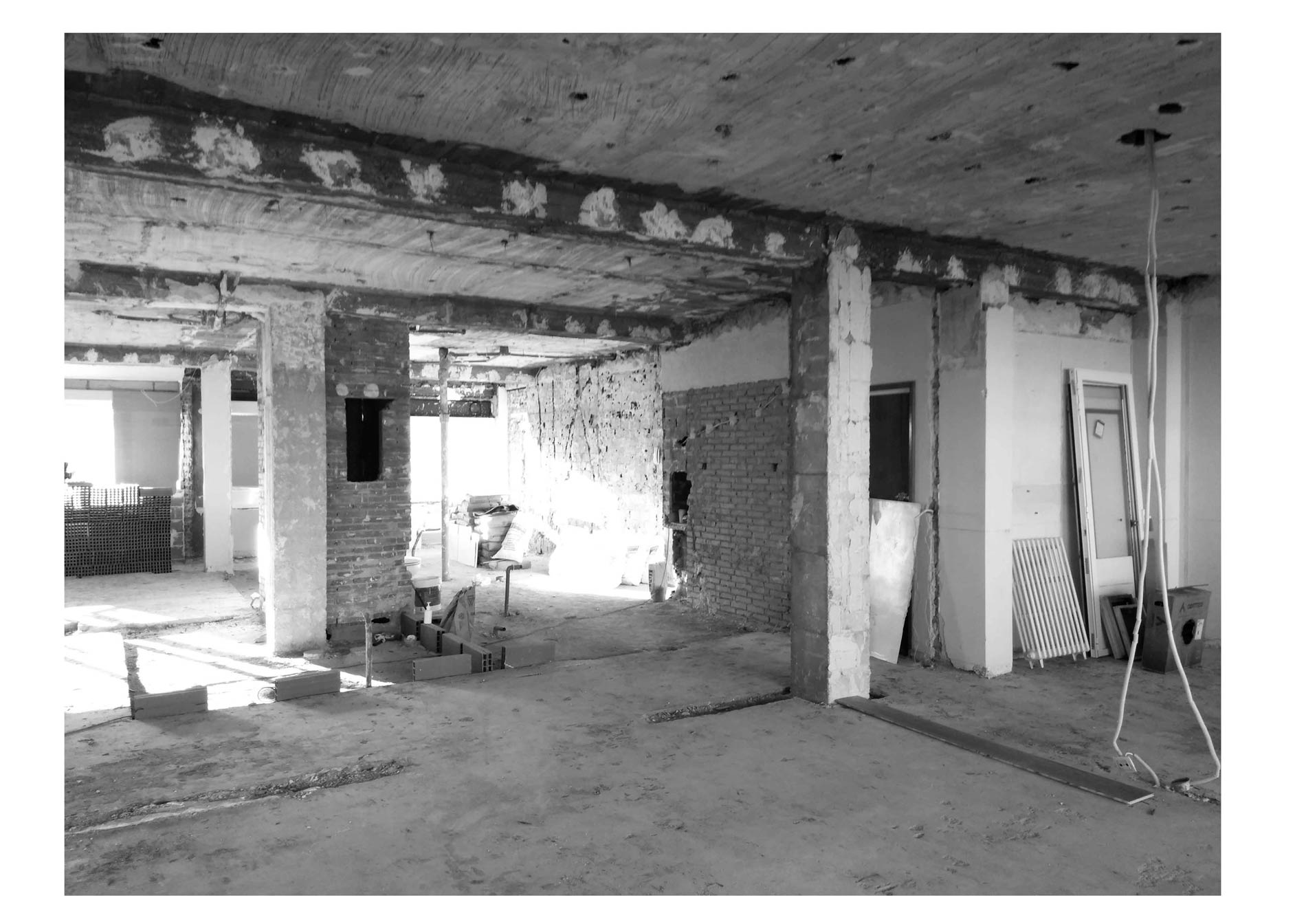Rehabilitation of an administrative building in Mérida, Extremadura.
3rd Prize. National ideas competition for an administrative building in Mérida, Extremadura.
The object of this contest is the rehabilitation of an administrative building located in Almendralejo, Mérida. The building, constructed 1984, was initially designed as a residential building, with excessively compartmentalized spaces lacking natural ventilation and daylight.
To solve these deficiencies, the proposal is to move and increase the dimension of the patio, which is currently on the first floor and place it on the ground floor. This way, the light penetrates indirectly in the work area. The patio, which will have diverse plant species, will bring freshness to the environment; is not conceived as a room element, but as a place to be contemplated, changing throughout the seasons.
Furthermore, two more interventions are proposed to improve the image of the building’s facades, depending on the orientation and function:
Southwestern facade: As it is the south facade, wooden slats are projected to protect the workers from direct light and provide them privacy.
Northeastern facade: The elements that distort its current image are eliminated and the current holes are maintained to protect the interior from the cold of the north and the sun from the west. The building is closed to the outside and opens completely to the inside.
Administrative Building in Merida
Rehabilitation of an administrative building in Mérida, Extremadura.
- Project Type: Rehabilitation
- Surface: 1200 m2
- Client: Junta de Extremadura
- Location: Mérida, Extremadura

